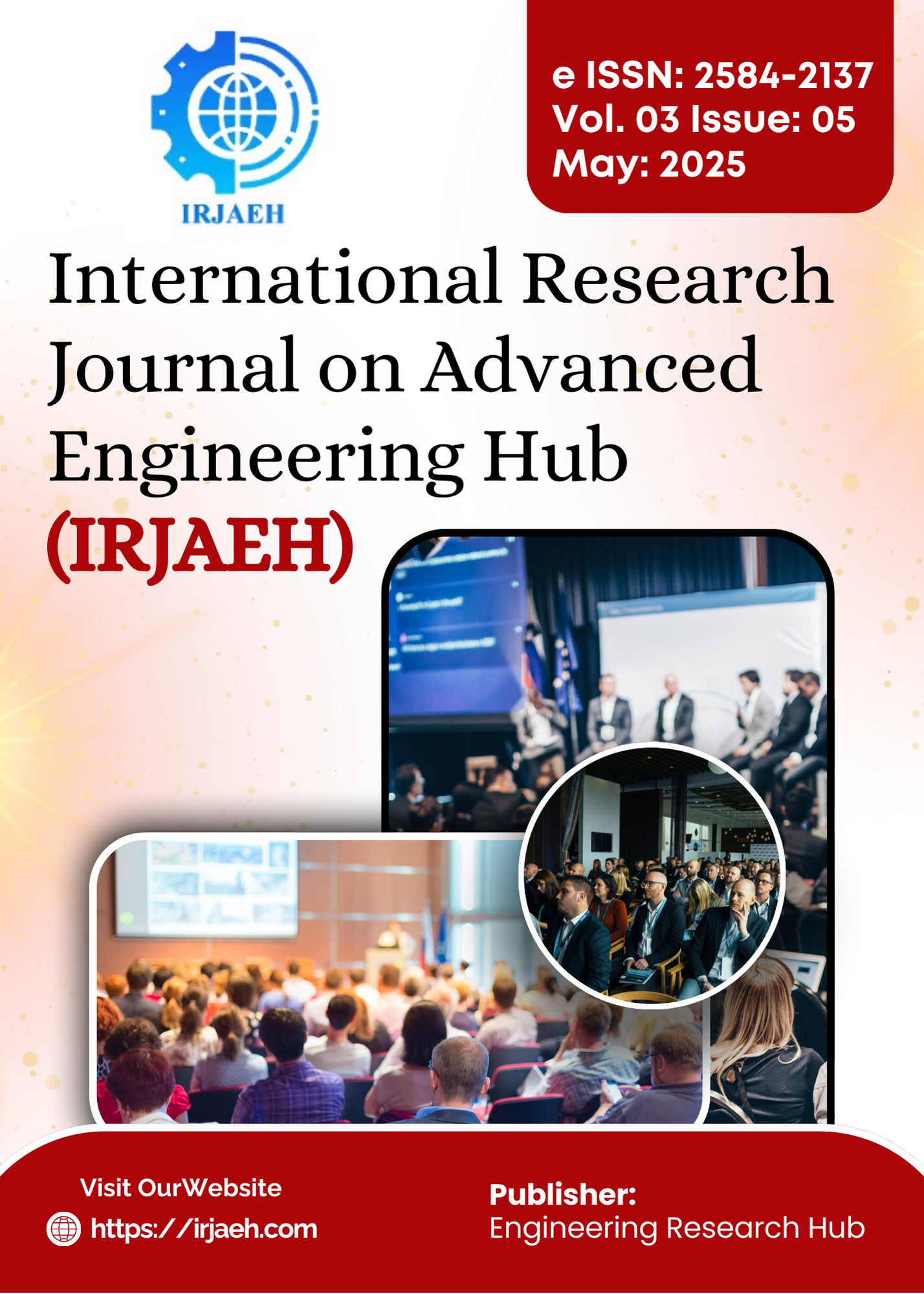An Overview of Integrating GIS and BIM for Smarter Infrastructure Development
DOI:
https://doi.org/10.47392/IRJAEH.2025.0376Keywords:
Urban Planning, Lifecycle Management, 3D Models, Urban infrastructure, Data InteroperabilityAbstract
Integrating Geographic Information Systems (GIS) with Building Information Modeling (BIM) has become a potent strategy for handling the complexity of contemporary facility management, infrastructure development and urban planning. GIS is superior at geographical analysis and large-scale environmental context however, BIM is largely focused on precise building design and lifecycle management. The amalgamation of these two technologies facilitates stakeholders in thoroughly comprehending project elements at both the micro and macro levels. On the other hand, GIS offers extensive spatial datasets encompassing geographical, environmental, and topographical information. By integrating BIM and GIS users can analyze the building's interaction with their surrounding environments, optimize site selection, enhance project planning and ensure better sustainability outcomes. BIM offers precise 3D models enhanced with metadata for building components, facilitating accuracy in construction and maintenance. Improved decision-making, expedited workflows and more cross-disciplinary cooperation are just a few advantages of this synergy. Applications include facility management, smart city planning, urban infrastructure development and disaster management. However, there are still issues with technology integration, standards alignment and data interoperability. However, the combination of BIM and GIS has enormous potential to influence future infrastructure projects and cities provided that data transmission formats and software capabilities continue to progress.
Downloads
Published
Issue
Section
License
Copyright (c) 2025 International Research Journal on Advanced Engineering Hub (IRJAEH)

This work is licensed under a Creative Commons Attribution-NonCommercial 4.0 International License.

 .
. 